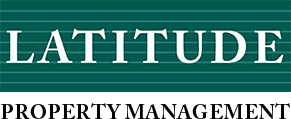302 Sauk Crt - 3 Bedroom Detached House
$2,150/month + hydro & propane
- 302 Sauk Crt., Point Clark, ON N2Z 2X3
- (226)243-3500
- Price: $2,150
- Deposit: $2,150
- Area: N/A
- Rent or Sale: Rent
- Pets Allowed: Yes
- Furnished: No
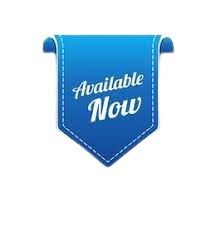
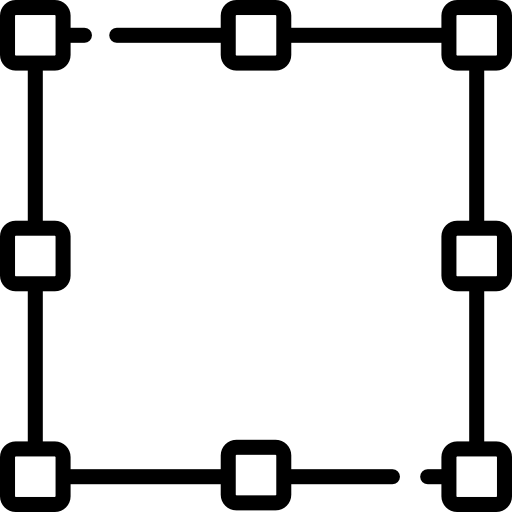
N/A sq. ft

3 Bedroom
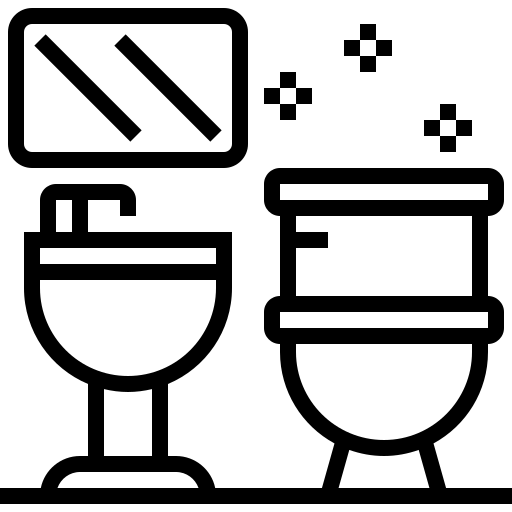
1 Bathroom

2+ Parking

Detached House
Description
Situated on the shores of Lake Huron in the quaint town of Point Clark, this 3 bedroom 1 bathroom single detached house is the perfect mixture for work and play. A 20 minute drive to Kincardine and 30 minutes to Bruce Power and only a 5 minutes walk to Point Clark Beach and picturesque lighthouse, you can have the best of both. Also, a short drive away is Lurgan Beach, Ashfield Park and the town of Goderich.
House features:
- Open concept living room and kitchen
- Living room features a propane fireplace
- Appliances included: fridge & stove
- Carpet free throughout entire house
- Freshly painted throughout
- 3 good sized bedrooms with closets
- 4 piece bathroom
- Deck for bbqs and entertaining
- Bonus room that can be used as dining or storage
- Washer & dryer
- Baseboard heating
- Detached garage with additional storage space
- Extra long driveway
Move-in ready for $2,150 plus hydro and propane
Want to see this apartment in person or need more information? Contact Latitude Property Management today!
[email protected]
(226) 243-3500
www.latitudelimited.com
Upon submitting an application, you will be required to send the following supporting documents:
- Rental application must be completed in full
- Government photo ID
- Credit report
- Letter of employment
- 3 recent pay stubs
Reference checks will be performed upon application. First and last months rent are required for a 12 month lease. Tenant liability insurance is required during tenancy. Professionally managed by Latitude Property Management.
Unit Features
-
 Bedroom1
Bedroom1 -
 Bathroom1
Bathroom1 -
 WIFI (Y/N)Yes
WIFI (Y/N)Yes -
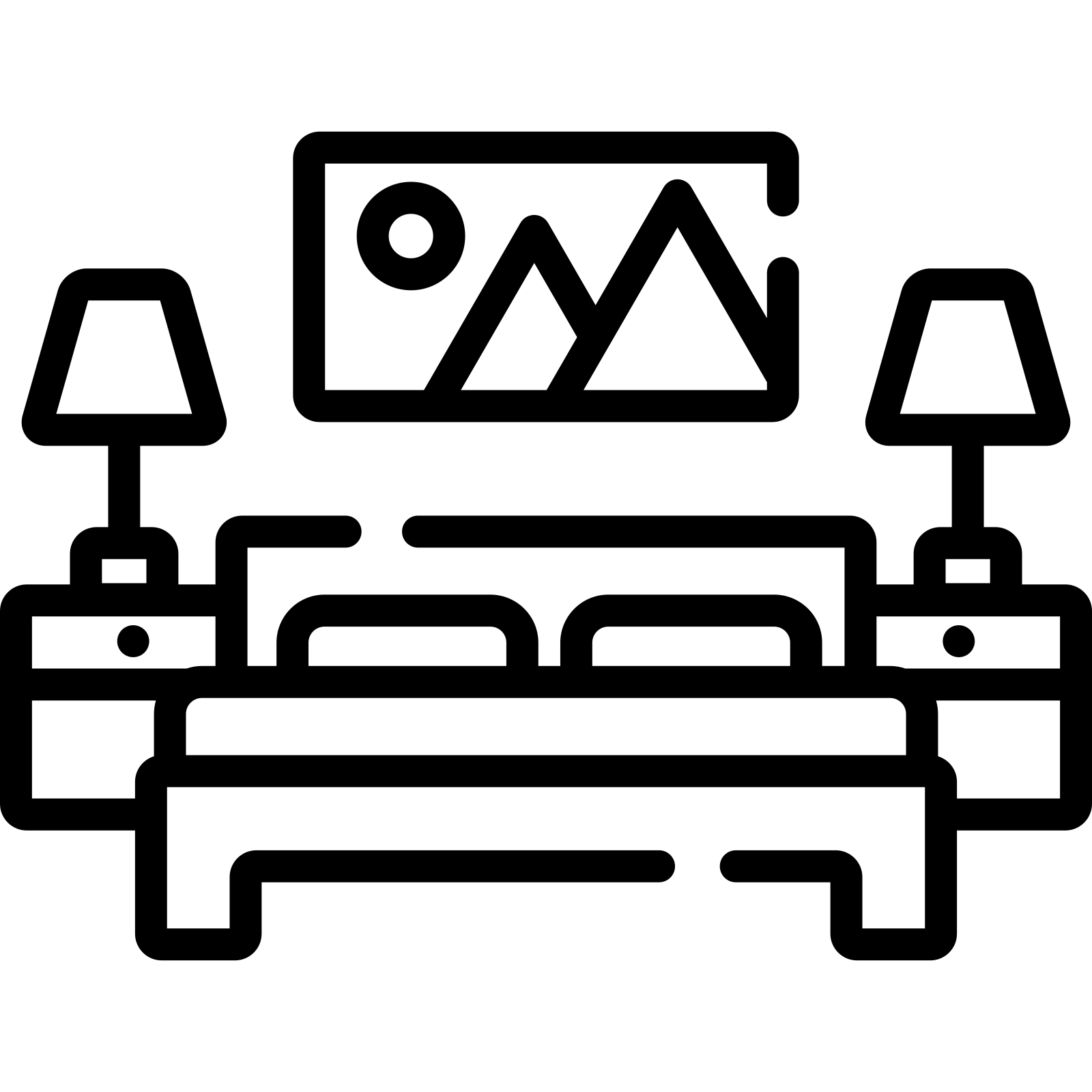 Furnished (Y/N)No
Furnished (Y/N)No -
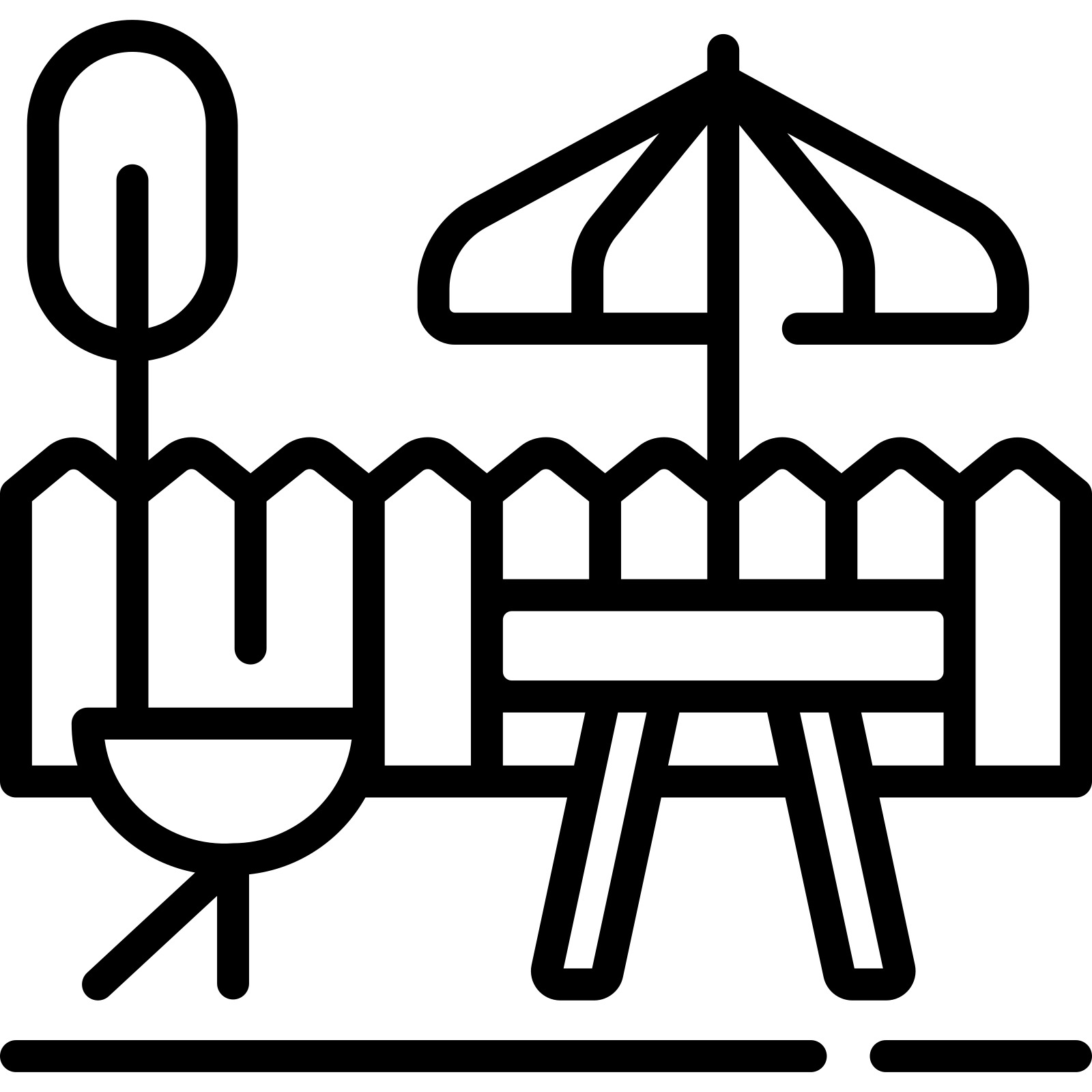 BackyardIncluded
BackyardIncluded -
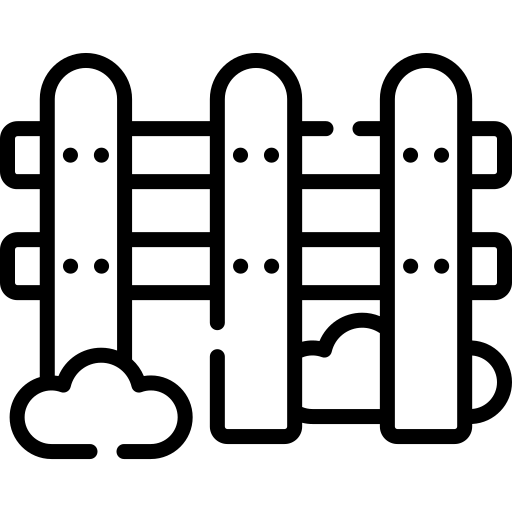 Is the backyard fenced?Yes
Is the backyard fenced?Yes
-
 Flooring – Living RoomLaminate
Flooring – Living RoomLaminate -
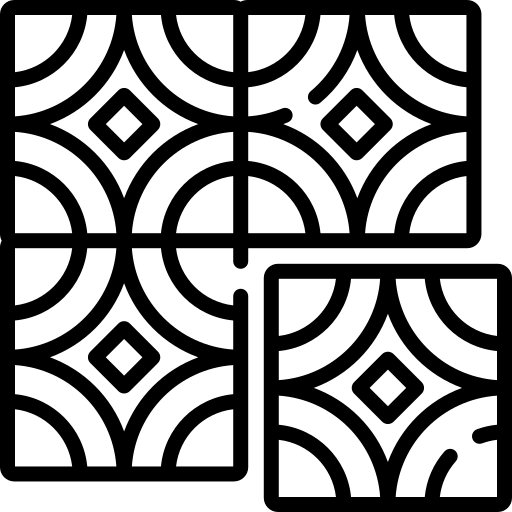 Flooring – Bathroom/KitchenTile
Flooring – Bathroom/KitchenTile -
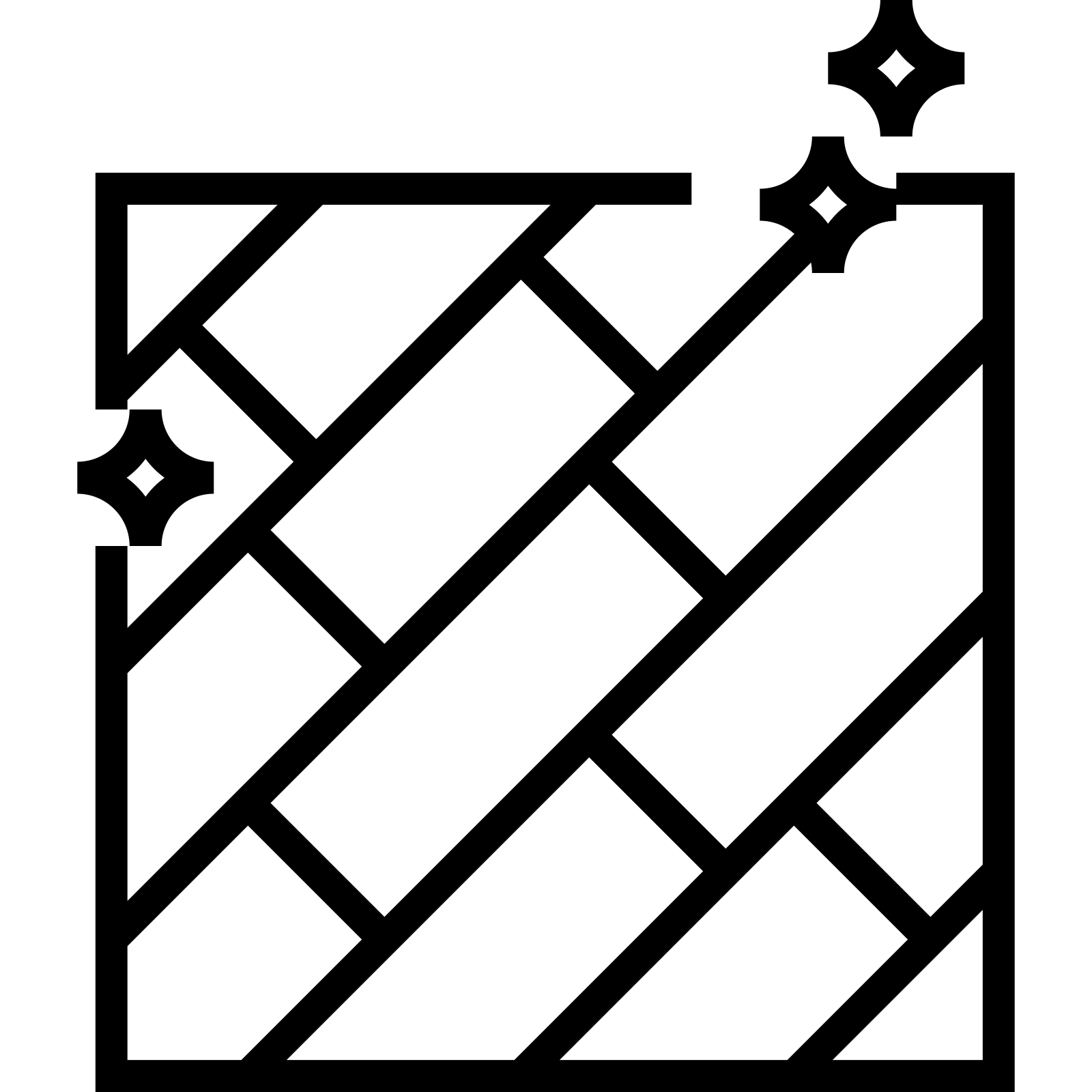 Flooring – BedroomLaminate
Flooring – BedroomLaminate -
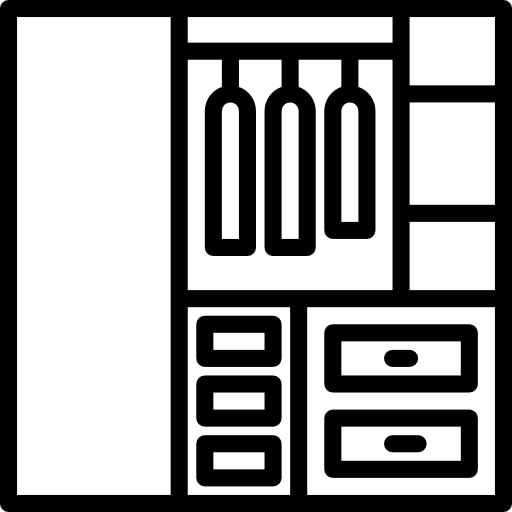 Closets (Y/N)Yes
Closets (Y/N)Yes -
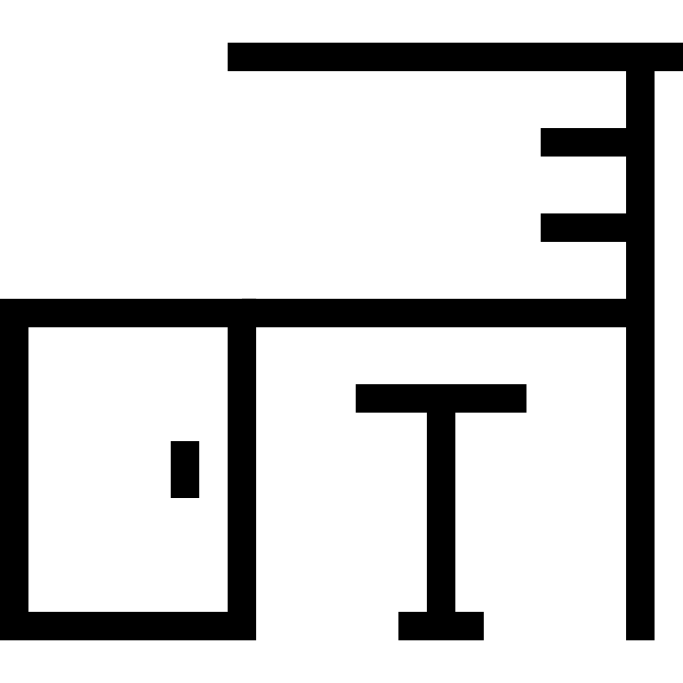 CountertopLaminate
CountertopLaminate -
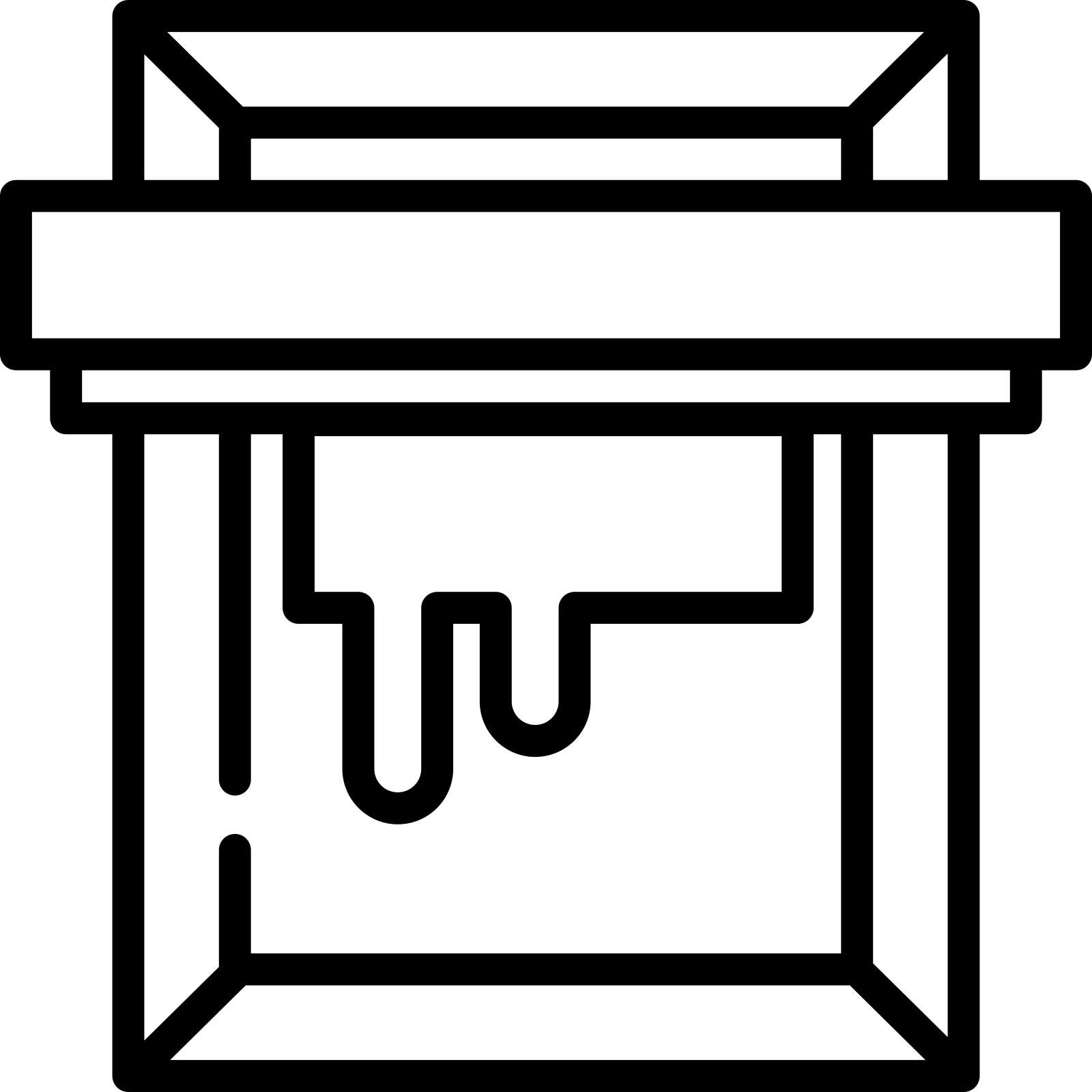 Backsplash (Y/N)No
Backsplash (Y/N)No
-
 Upgraded KitchenLiving Area
Upgraded KitchenLiving Area -
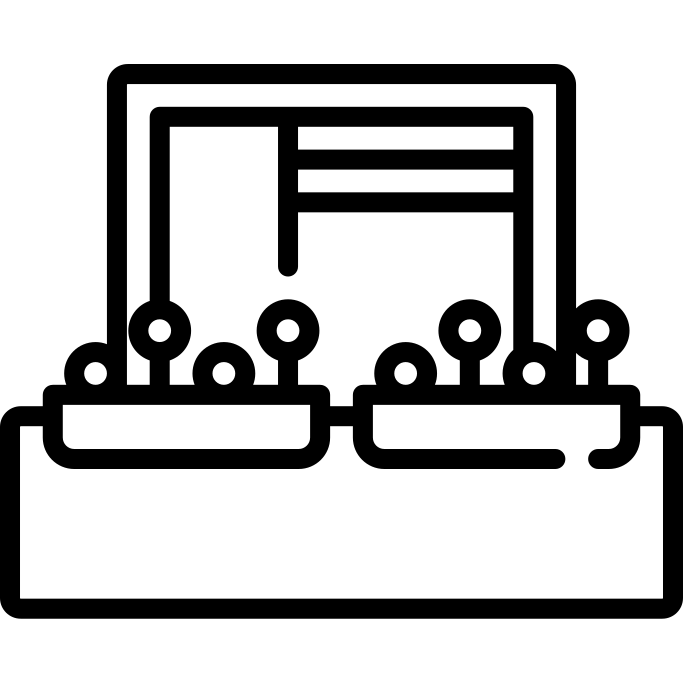 Location Of BalconyLiving Area
Location Of BalconyLiving Area -
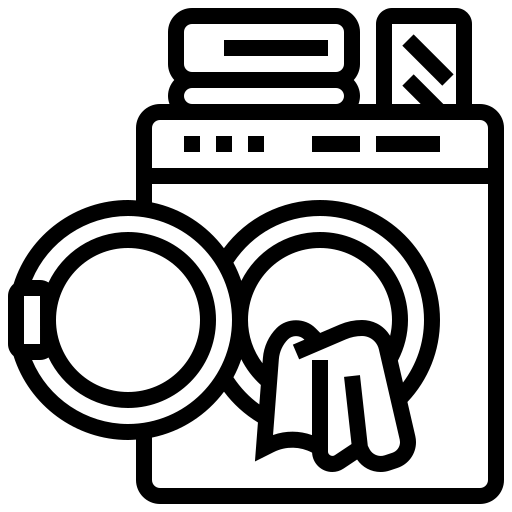 Washing Machine (Y/N)Yes
Washing Machine (Y/N)Yes -
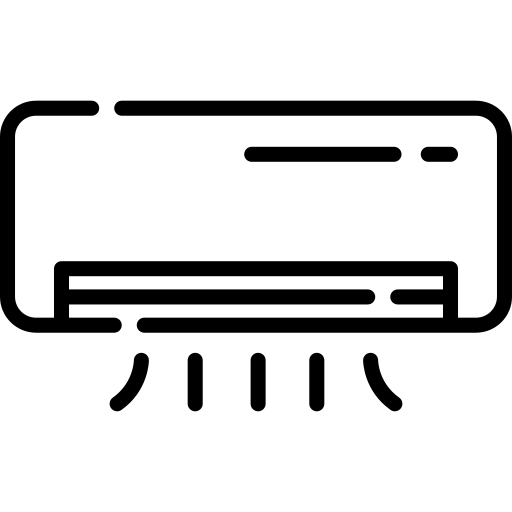 Aircon (Y/N)Yes
Aircon (Y/N)Yes -
 Microwave (Y/N)Yes
Microwave (Y/N)Yes -
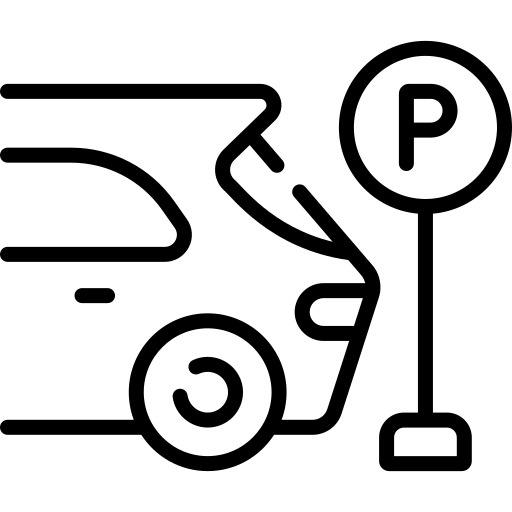 Parking1
Parking1
Building Features
-
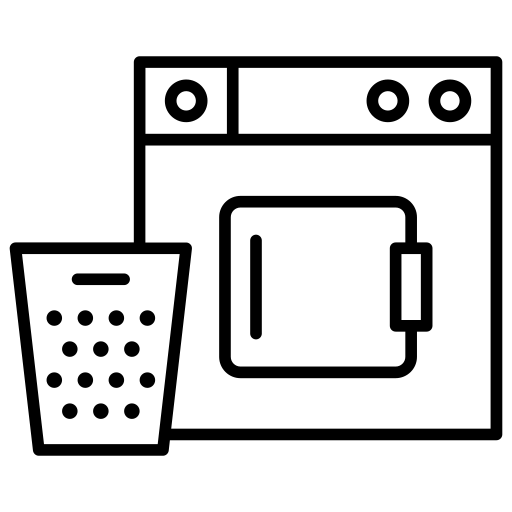 Laundry (Y/N)Yes – within building
Laundry (Y/N)Yes – within building -
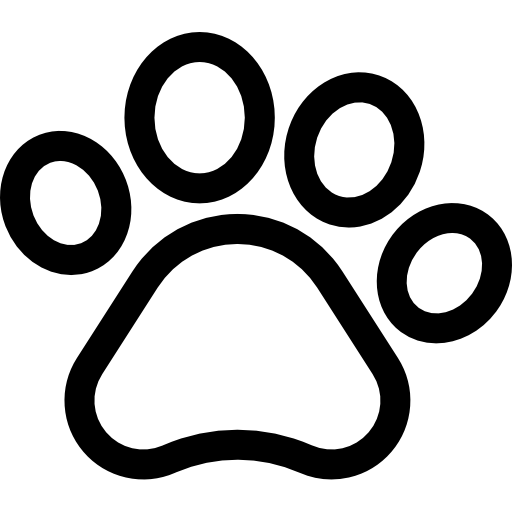 Pets Allowed (Y/N)Yes
Pets Allowed (Y/N)Yes -
 Stairs (Y/N)Yes – There is (2) Elevators as well
Stairs (Y/N)Yes – There is (2) Elevators as well -
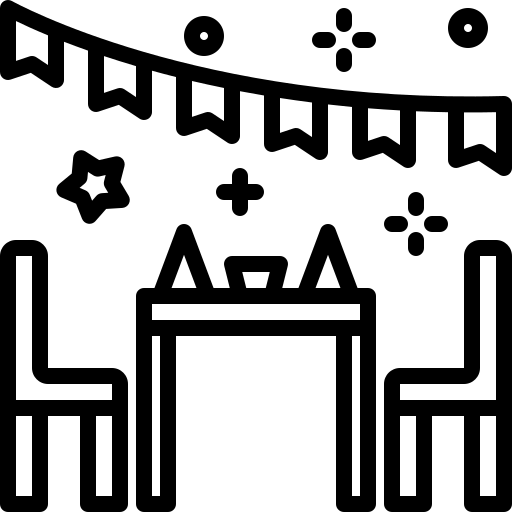 Lounge (Y/N)Yes
Lounge (Y/N)Yes -
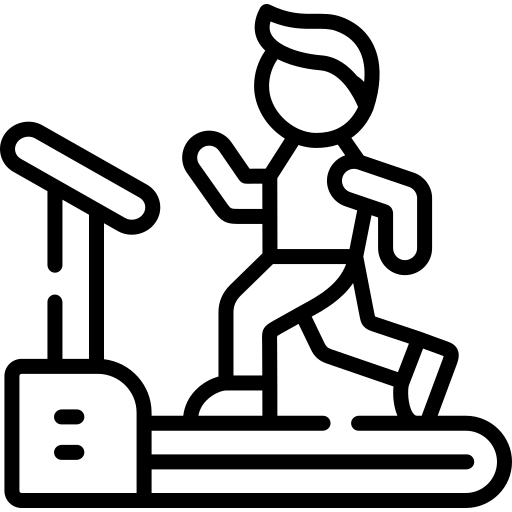 Gym (Y/N)Yes
Gym (Y/N)Yes -
 ParkingYes
ParkingYes
Utilities
-
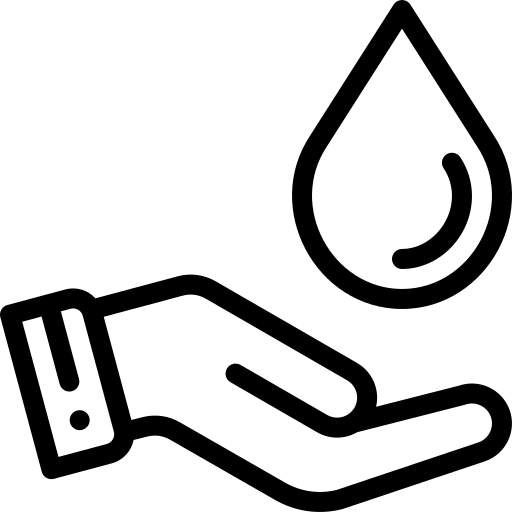 WaterKitchener Utilities – Included
WaterKitchener Utilities – Included -
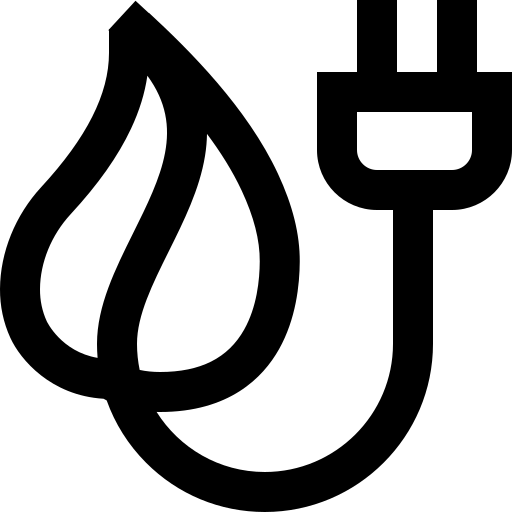 HydroClean Cut Energy – Tenant Responsibility
HydroClean Cut Energy – Tenant Responsibility -
 InternetTenant Responsibility
InternetTenant Responsibility -
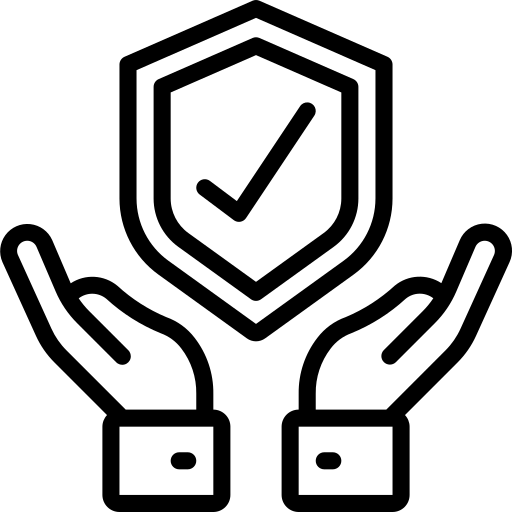 InsuranceTenant insurance required
InsuranceTenant insurance required -
 Gym (Y/N)Yes
Gym (Y/N)Yes
